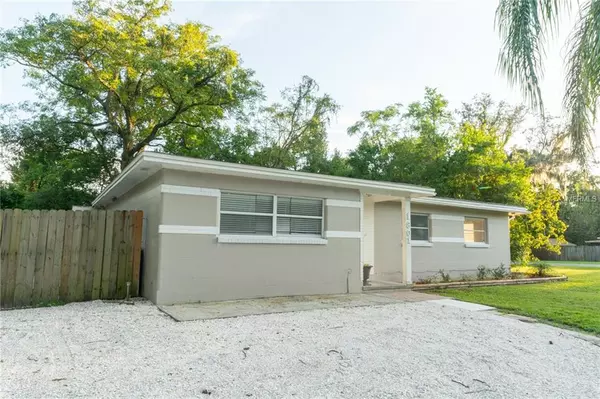$179,000
$179,000
For more information regarding the value of a property, please contact us for a free consultation.
3 Beds
2 Baths
1,641 SqFt
SOLD DATE : 02/15/2019
Key Details
Sold Price $179,000
Property Type Single Family Home
Sub Type Single Family Residence
Listing Status Sold
Purchase Type For Sale
Square Footage 1,641 sqft
Price per Sqft $109
Subdivision Tampa Overlook
MLS Listing ID T3132745
Sold Date 02/15/19
Bedrooms 3
Full Baths 2
Construction Status No Contingency
HOA Y/N No
Year Built 1961
Annual Tax Amount $805
Lot Size 0.330 Acres
Acres 0.33
Lot Dimensions 120x120.6
New Construction false
Property Description
MOVE IN READY HOME on a Desirable OVERSIZED Lot! As you enter into your FRESHLY PAINTED home, step into the Foyer and Living Room. To the right, find a hall with three Bedrooms and one Full Bathroom. To the left, continue through Dining or Breakfast room. The Kitchen has been UPDATED with additional cabinets, Counters, and a lovely STONE Backsplash and it overlooks the Den with wood-burning FIREPLACE. Check out the views from the large sliders, showing off the PAVERED Patio space and FIRE PIT. Keep going to the back GAME Room with a Custom WET BAR with second Fridge. The owner even ADDED a complete NEW additional Full Bathroom. To the left of the Game Room/Den, find an additional space. With a closet this could become an entire Master Suite! Additionally, the OWNER replaced the ROOF, some WINDOWS, added Laminate WOOD flooring and Ceramic Tile throughout, built a detached WORKSHOP, added a shed, both with ELECTRIC, added a FENCE, Basketball hoop, poured a CONCRETE sidewalk, added LANDSCAPING, added new LIGHTING and FANS, and spread a new shell Driveway. This CENTRALLY Located home is going to sell quickly! CALL TODAY for a showing!
Location
State FL
County Hillsborough
Community Tampa Overlook
Zoning RS-50
Rooms
Other Rooms Bonus Room, Den/Library/Office, Florida Room, Inside Utility
Interior
Interior Features Built-in Features, Ceiling Fans(s), Living Room/Dining Room Combo, Thermostat, Wet Bar
Heating Central, Wall Units / Window Unit
Cooling Central Air, Wall/Window Unit(s)
Flooring Ceramic Tile, Laminate, Linoleum, Terrazzo
Fireplaces Type Family Room, Wood Burning
Fireplace true
Appliance Bar Fridge, Electric Water Heater, Microwave
Laundry Inside, Laundry Room
Exterior
Exterior Feature Fence, Lighting, Other, Rain Gutters, Sliding Doors, Storage
Parking Features Driveway
Utilities Available Cable Connected, Electricity Connected, Sewer Connected, Water Available
Roof Type Other,Shingle
Porch Patio, Side Porch
Garage false
Private Pool No
Building
Lot Description Corner Lot, In County, Oversized Lot, Paved
Entry Level One
Foundation Slab
Lot Size Range 1/4 Acre to 21779 Sq. Ft.
Sewer Public Sewer
Water None
Architectural Style Ranch
Structure Type Block,Stucco,Wood Frame
New Construction false
Construction Status No Contingency
Others
Senior Community No
Ownership Fee Simple
Acceptable Financing Cash, Conventional, FHA, VA Loan
Listing Terms Cash, Conventional, FHA, VA Loan
Special Listing Condition None
Read Less Info
Want to know what your home might be worth? Contact us for a FREE valuation!

Our team is ready to help you sell your home for the highest possible price ASAP

© 2024 My Florida Regional MLS DBA Stellar MLS. All Rights Reserved.
Bought with ARGO GROUP PROPERTIES LLC

"Molly's job is to find and attract mastery-based agents to the office, protect the culture, and make sure everyone is happy! "
6013 Wesley Grove Blvd. Bldg 2, Ste 208, Chapel, FL, 33544






